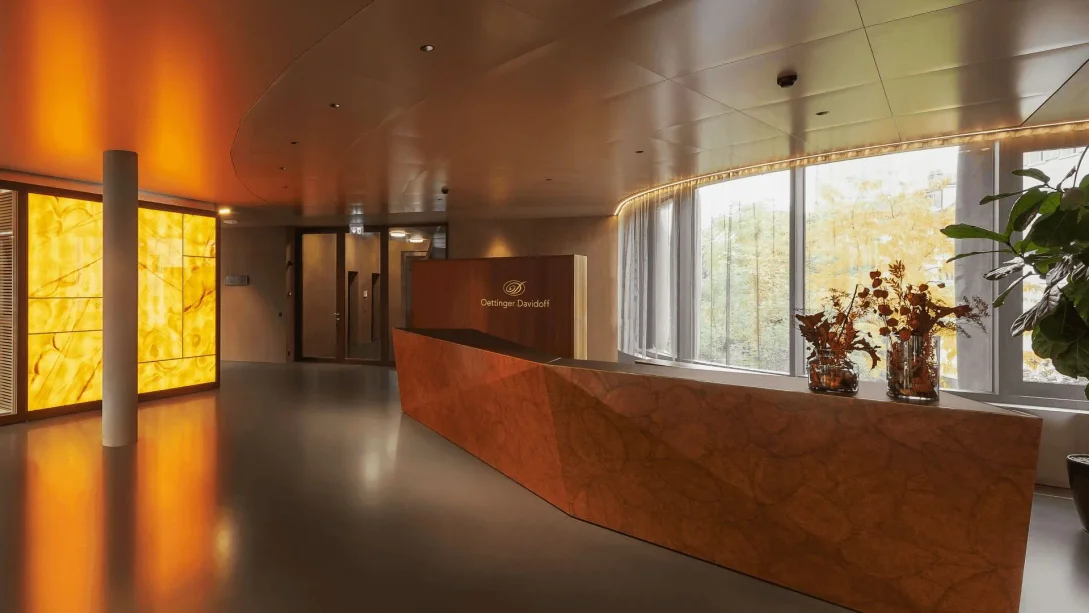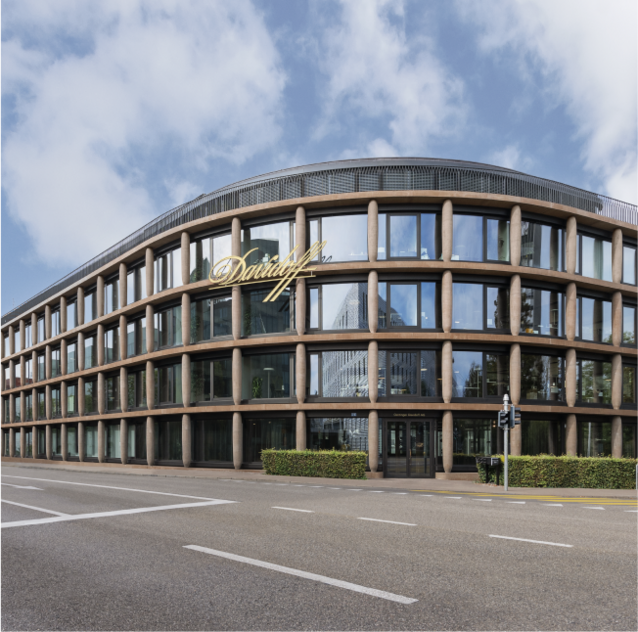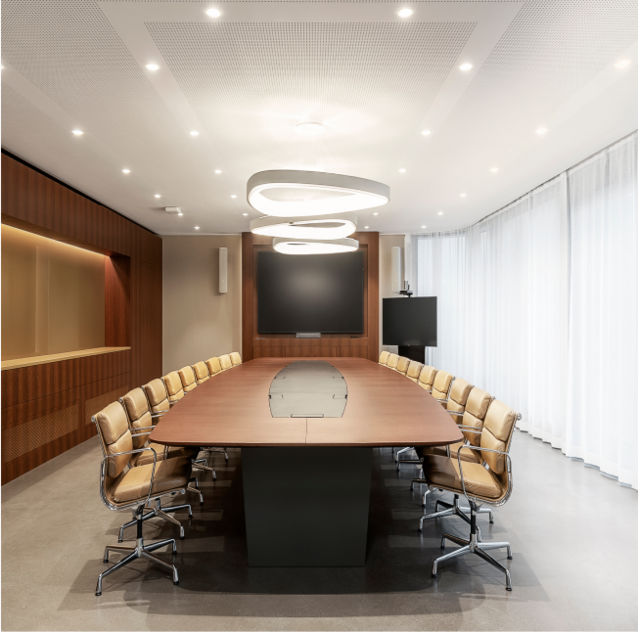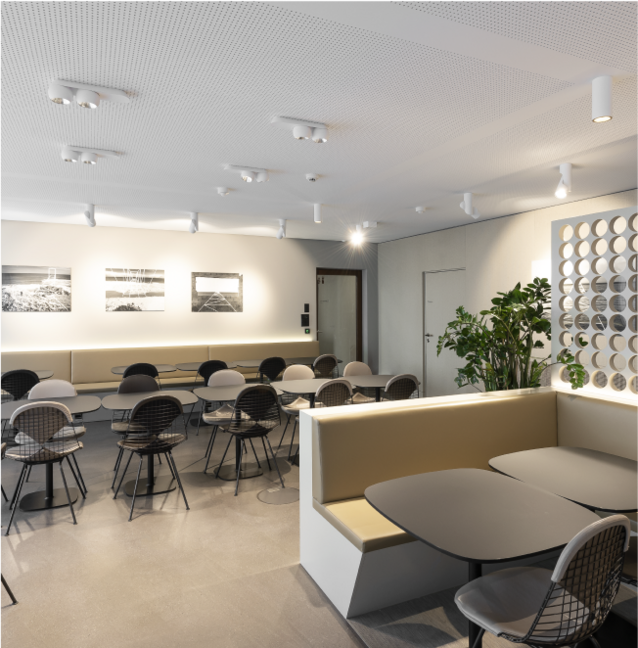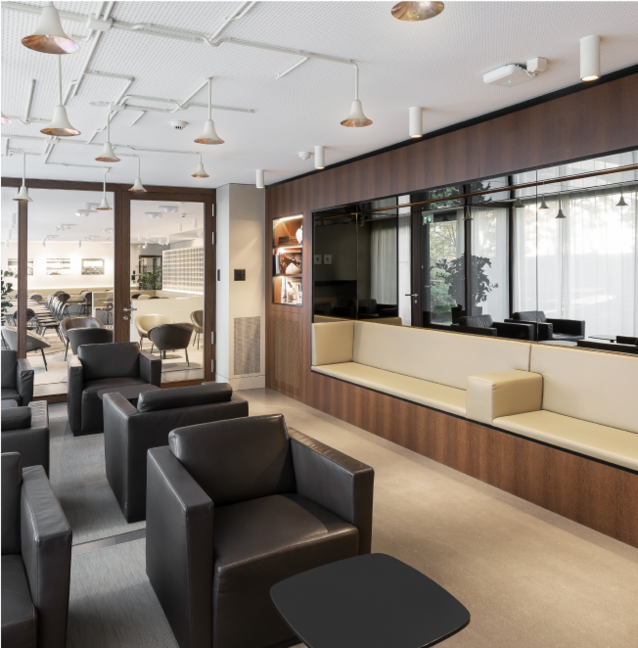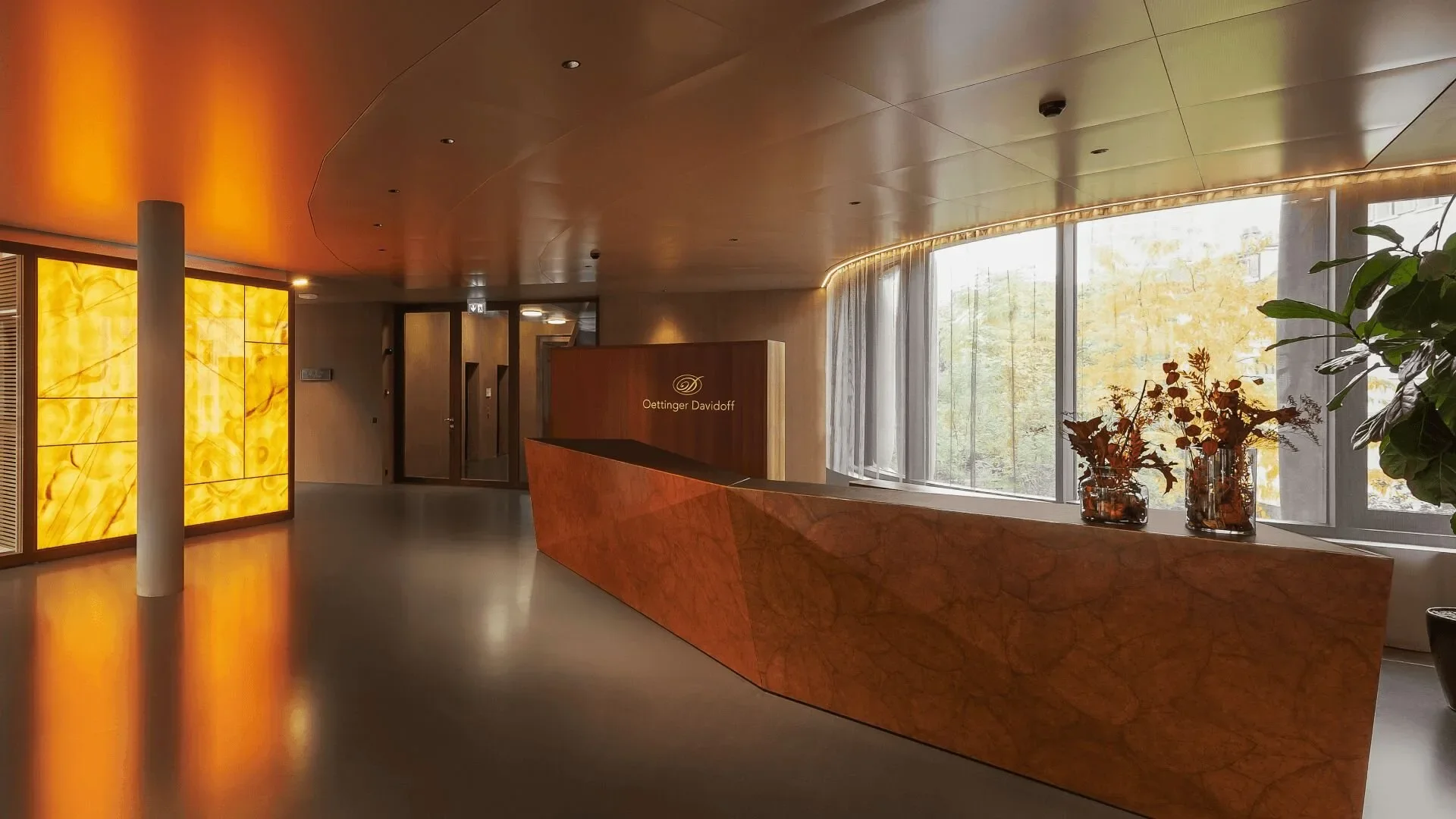Maison Davidoff

Where Architecture Meets Craftsmanship and History. The headquarters is located at Nauenstrasse 73 in Basel since 1930.
On 25 October 2017, after two years of construction, Oettinger Davidoff officially opened and celebrated its newly built Maison Davidoff, the global headquarters of the company.
Maison Davidoff
The new Maison Davidoff is the physical manifestation of our corporate culture. The building, designed by Diener & Diener Architects, combines traditional and transparent formal elements with sustainable design and building technology. Glazed concrete columns, standing on finely modeled string courses, divide the glass facade.
The internal structure of the building is characterized by transparency: Modern open space offices encourage and facilitate the communication of the 160 employees.
